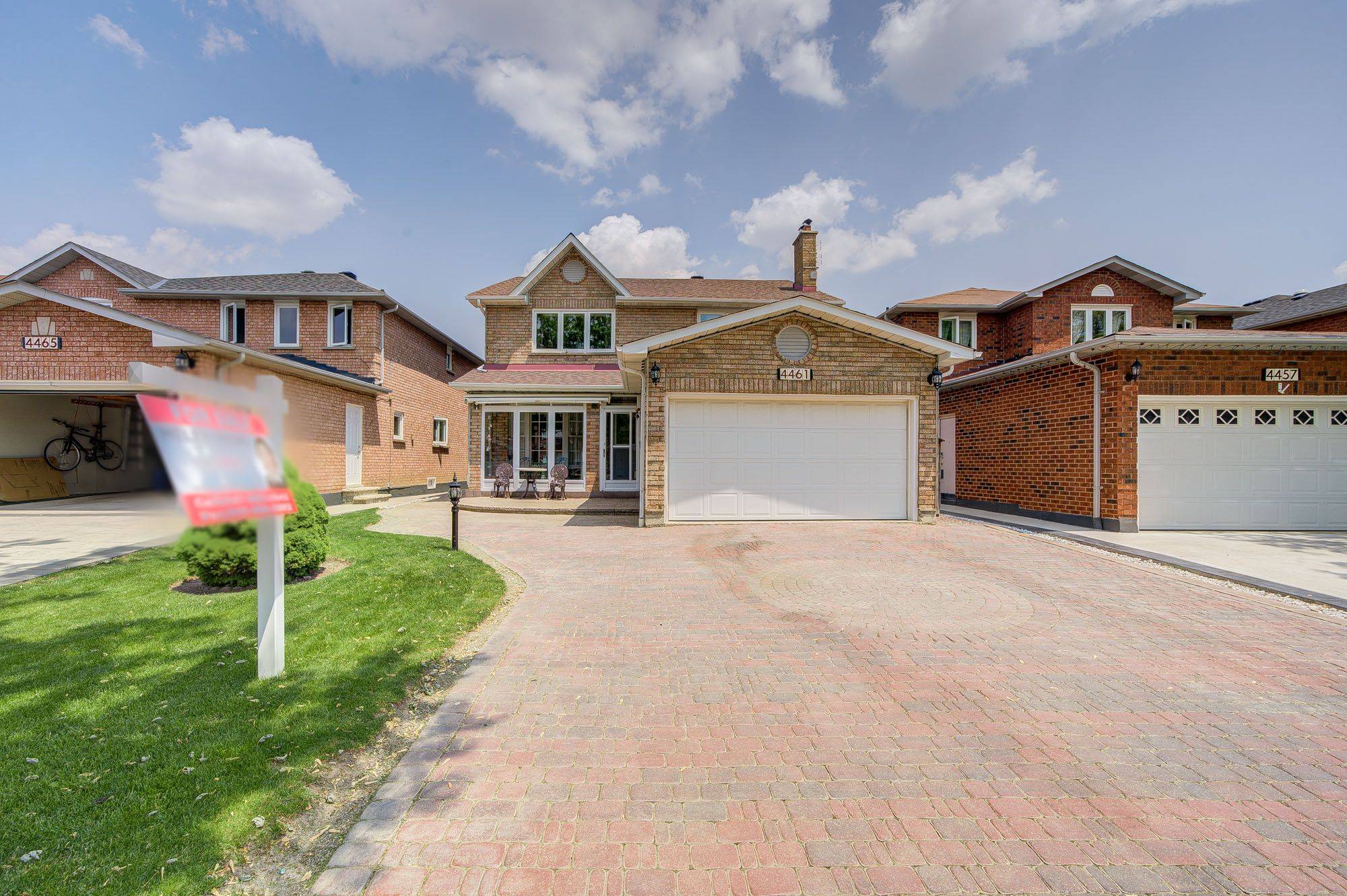4461 Gladebrook CRES Mississauga, ON K5V 1E4
5 Beds
4 Baths
UPDATED:
Key Details
Property Type Single Family Home
Sub Type Detached
Listing Status Active
Purchase Type For Sale
Approx. Sqft 2000-2500
Subdivision East Credit
MLS Listing ID W12192241
Style 2-Storey
Bedrooms 5
Annual Tax Amount $7,805
Tax Year 2025
Property Sub-Type Detached
Property Description
Location
Province ON
County Peel
Community East Credit
Area Peel
Rooms
Family Room Yes
Basement Finished
Kitchen 1
Separate Den/Office 1
Interior
Interior Features Auto Garage Door Remote, Sauna
Cooling Central Air
Fireplace Yes
Heat Source Gas
Exterior
Exterior Feature Built-In-BBQ, Deck
Parking Features Private
Garage Spaces 2.0
Pool None
View Clear
Roof Type Asphalt Shingle
Topography Flat
Lot Frontage 40.0
Lot Depth 120.0
Total Parking Spaces 6
Building
Unit Features Clear View,Fenced Yard,Park,Public Transit,School
Foundation Brick, Concrete
Others
Security Features Carbon Monoxide Detectors,Smoke Detector
Virtual Tour https://tour.uniquevtour.com/vtour/4461-gladebrook-crescent-mississauga





