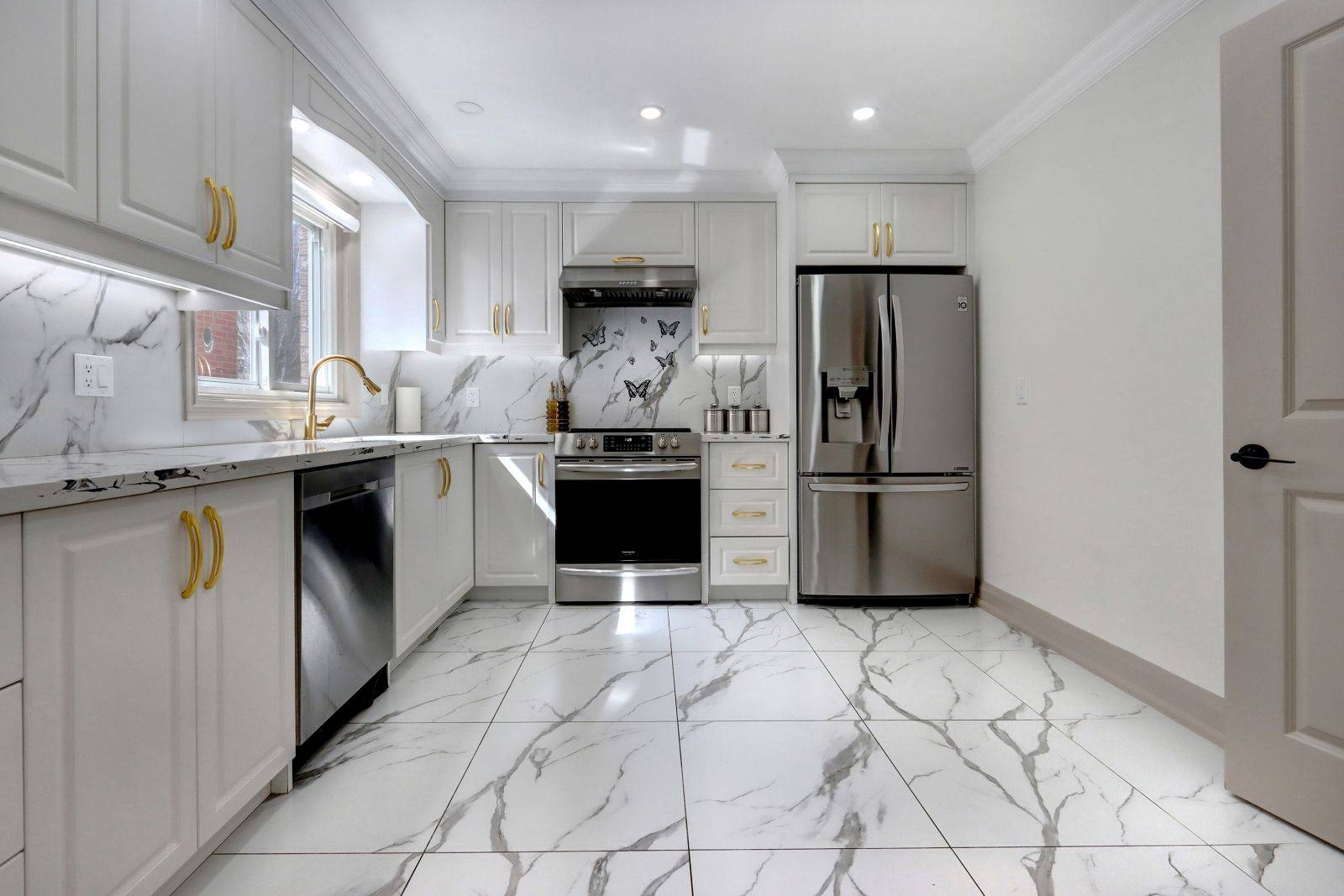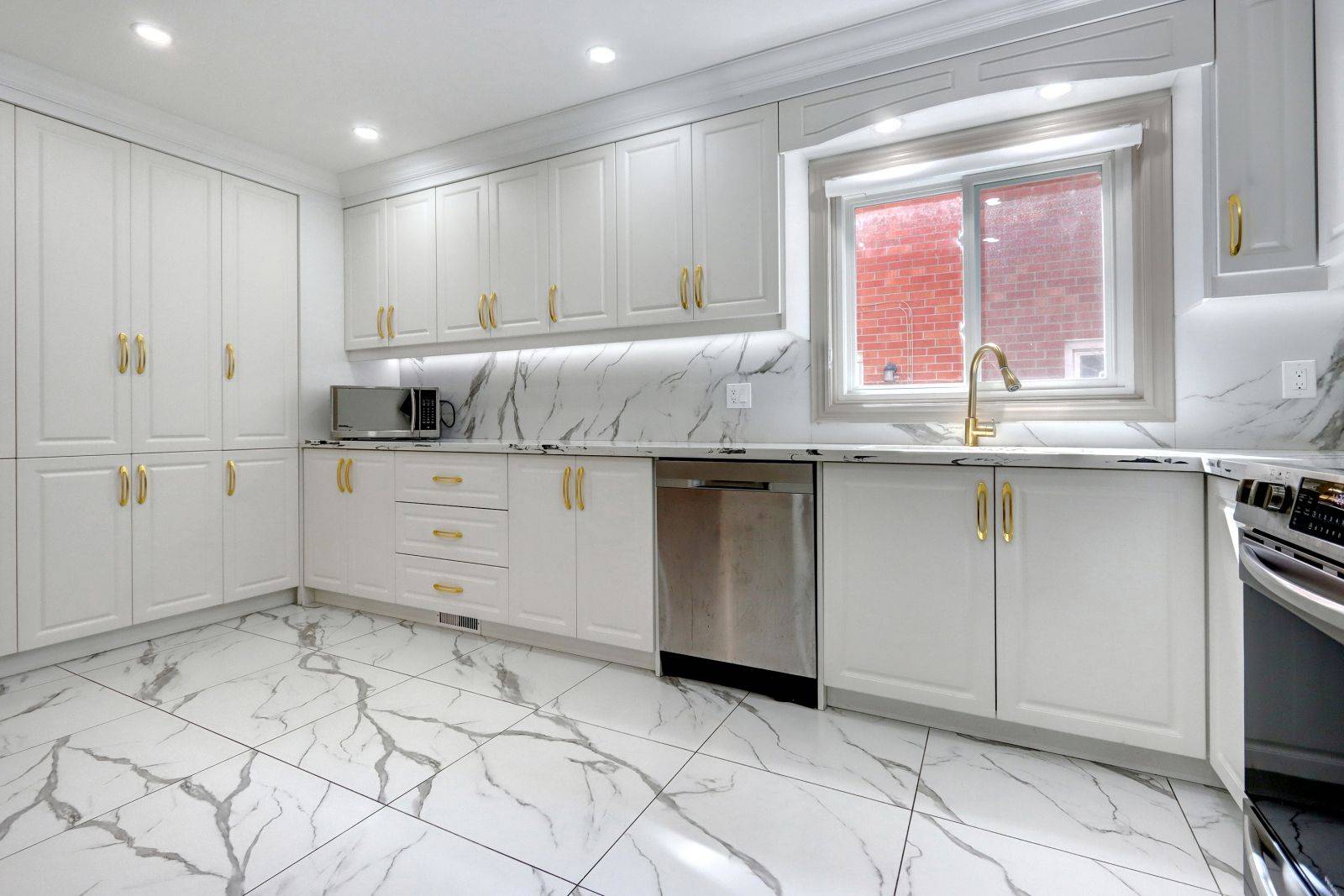REQUEST A TOUR If you would like to see this home without being there in person, select the "Virtual Tour" option and your agent will contact you to discuss available opportunities.
In-PersonVirtual Tour
$ 1,250,000
Est. payment /mo
Active
308 HILLSIDE DR Mississauga, ON L5M 2L7
4 Beds
5 Baths
UPDATED:
Key Details
Property Type Multi-Family
Sub Type Semi-Detached
Listing Status Active
Purchase Type For Sale
Approx. Sqft < 700
Subdivision Streetsville
MLS Listing ID W12253623
Style 2-Storey
Bedrooms 4
Annual Tax Amount $5,585
Tax Year 2024
Property Sub-Type Semi-Detached
Property Description
Welcome to this beautifully updated 4-bedroom, 3-bathroom family home. Located in a quiet and highly desirable pocket of Streetsville. Surrounded by well-kept and newly rebuilt homes, this property combines thoughtful design, custom finishes, and a warm community feel. Main floor features large-format tiles throughout, flowing into rich brown hardwood in the living and dining rooms for a clean and elegant look. A custom-built walk-in coat closet, stunning custom kitchen, complete with custom-built cabinetry and a dreamy extended pantry wall that offers plenty of smart storage. Upstairs, you'll find 4 bright & spacious bedrooms, including a primary suite with private ensuite. The finished basement provides extra living space ideal for a family room, home office, or guest retreat. Step outside to a deep, private backyard perfect for relaxing, entertaining, or gardening. Located just minutes from top-rated schools, parks, GO Transit, and the charming shops and restaurants of downtown Streetsville. This move-in-ready gem is the perfect blend of comfort, style, and location.
Location
Province ON
County Peel
Community Streetsville
Area Peel
Rooms
Family Room No
Basement Partially Finished
Kitchen 1
Interior
Interior Features Carpet Free
Cooling Central Air
Inclusions Existing appliances & window coverings.
Exterior
Parking Features Available
Garage Spaces 1.0
Pool None
Roof Type Shingles
Lot Frontage 29.0
Lot Depth 142.0
Total Parking Spaces 3
Building
Foundation Unknown
Others
Senior Community Yes
Listed by ROYAL LEPAGE ELITE REALTY





