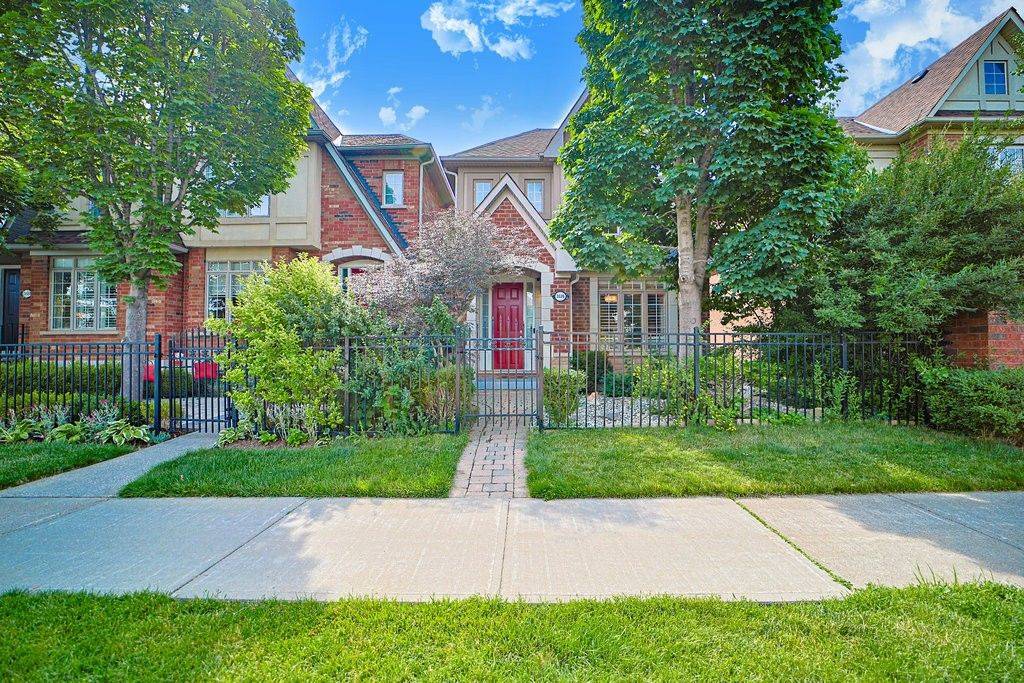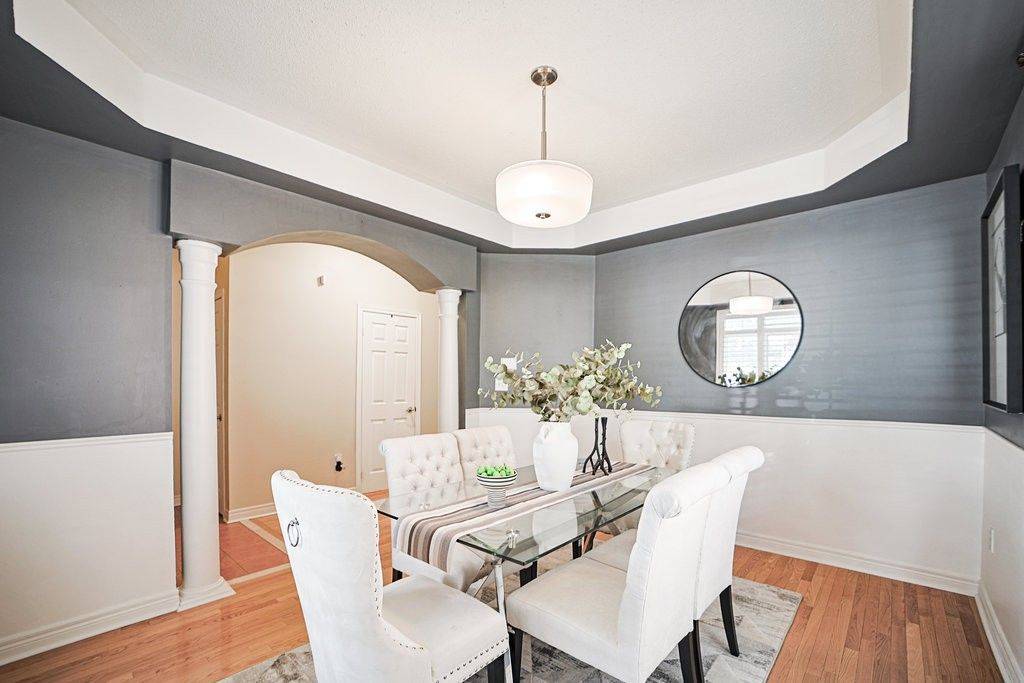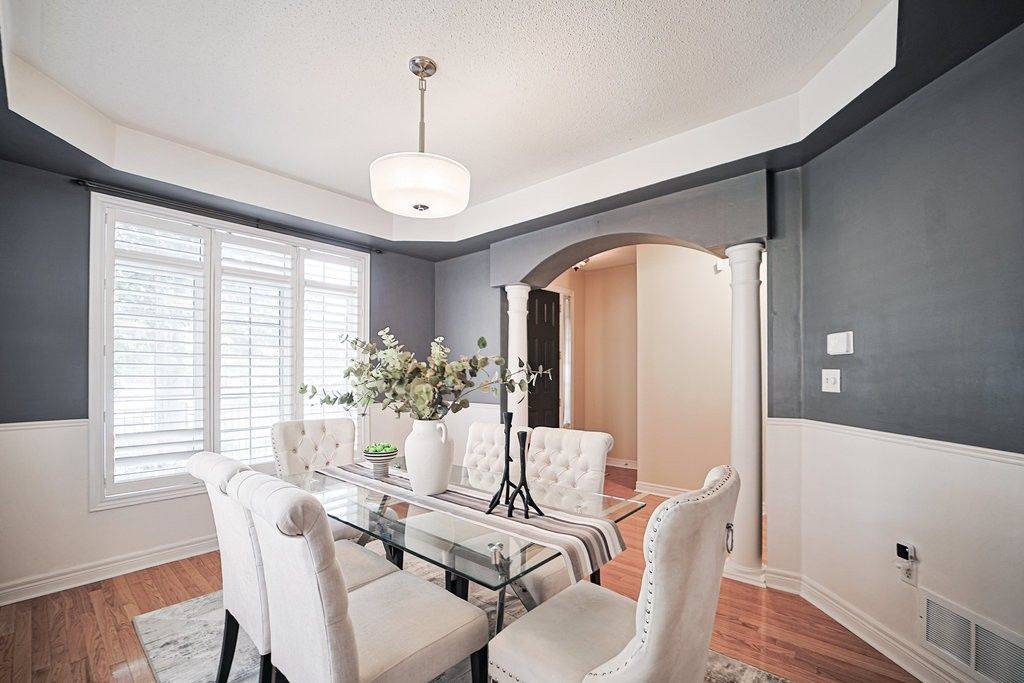3526 Eglinton AVE W Mississauga, ON L5M 7P4
3 Beds
4 Baths
UPDATED:
Key Details
Property Type Townhouse
Sub Type Att/Row/Townhouse
Listing Status Active
Purchase Type For Sale
Approx. Sqft 2000-2500
Subdivision Churchill Meadows
MLS Listing ID W12279951
Style 2-Storey
Bedrooms 3
Building Age 16-30
Annual Tax Amount $5,140
Tax Year 2024
Property Sub-Type Att/Row/Townhouse
Property Description
Location
Province ON
County Peel
Community Churchill Meadows
Area Peel
Rooms
Family Room Yes
Basement Finished
Kitchen 1
Interior
Interior Features Water Heater
Cooling Central Air
Fireplace Yes
Heat Source Gas
Exterior
Exterior Feature Deck, Landscaped, Porch, Security Gate
Parking Features None
Garage Spaces 2.0
Pool None
Waterfront Description None
Roof Type Asphalt Shingle
Lot Frontage 27.03
Lot Depth 109.22
Total Parking Spaces 2
Building
Unit Features Hospital,Public Transit,Rec./Commun.Centre,School,School Bus Route
Foundation Concrete
Others
Virtual Tour https://sites.genesisvue.com/mls/201498151





