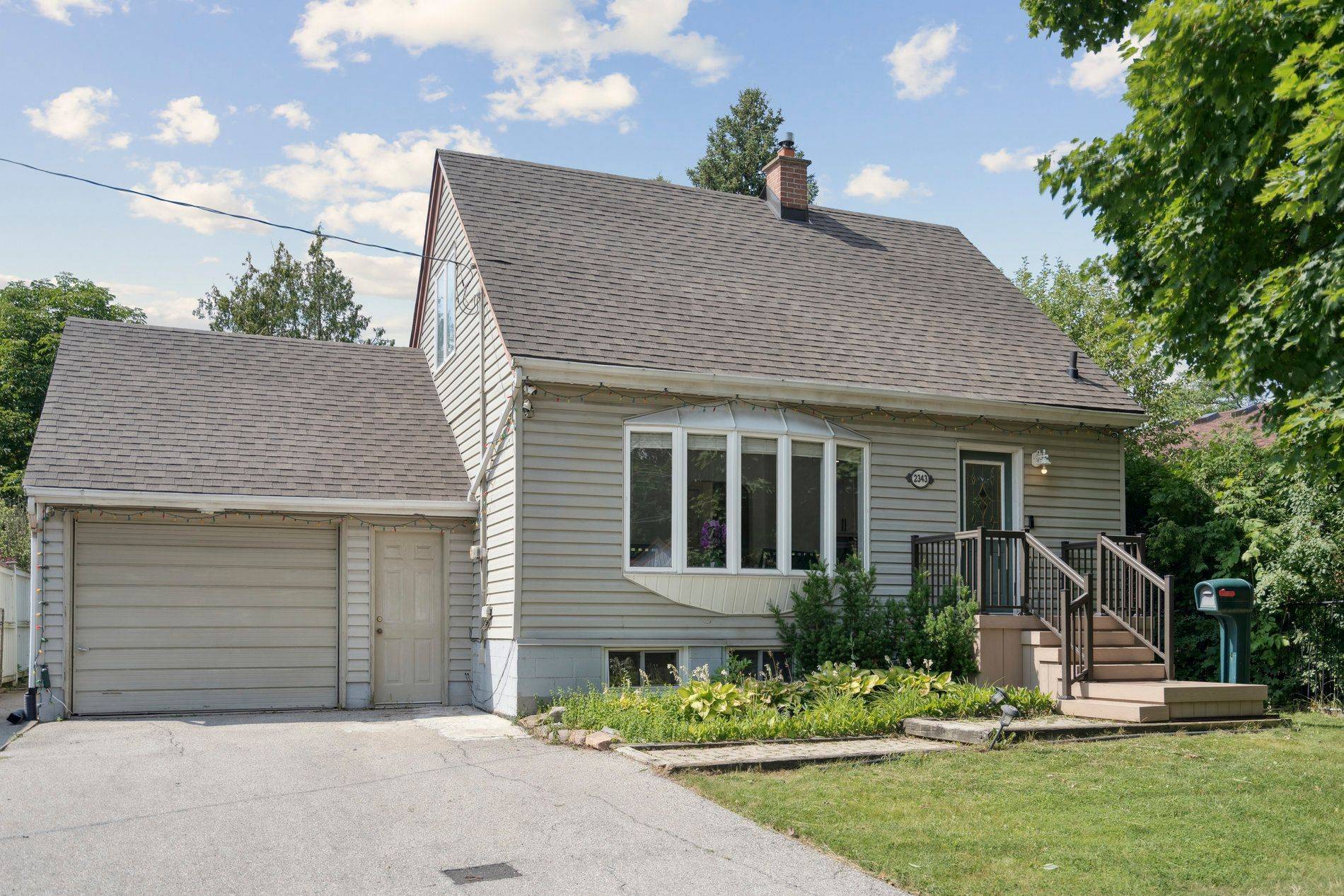2343 Mountainside DR Burlington, ON L7P 1C1
5 Beds
2 Baths
UPDATED:
Key Details
Property Type Single Family Home
Sub Type Detached
Listing Status Active
Purchase Type For Sale
Approx. Sqft 700-1100
Subdivision Mountainside
MLS Listing ID W12281156
Style 1 1/2 Storey
Bedrooms 5
Building Age 51-99
Annual Tax Amount $4,488
Tax Year 2025
Property Sub-Type Detached
Property Description
Location
Province ON
County Halton
Community Mountainside
Area Halton
Rooms
Basement Apartment, Separate Entrance
Kitchen 2
Interior
Interior Features Primary Bedroom - Main Floor, In-Law Suite, Water Heater
Cooling Central Air
Inclusions Existing Fridge, 2 stoves, washer, dryer, all existing light fixtures, all existing window coverings
Exterior
Exterior Feature Patio, Privacy
Parking Features Attached
Garage Spaces 1.5
Pool None
Roof Type Asphalt Shingle
Total Parking Spaces 5
Building
Foundation Concrete
Others
Virtual Tour https://sites.odyssey3d.ca/mls/201323421





