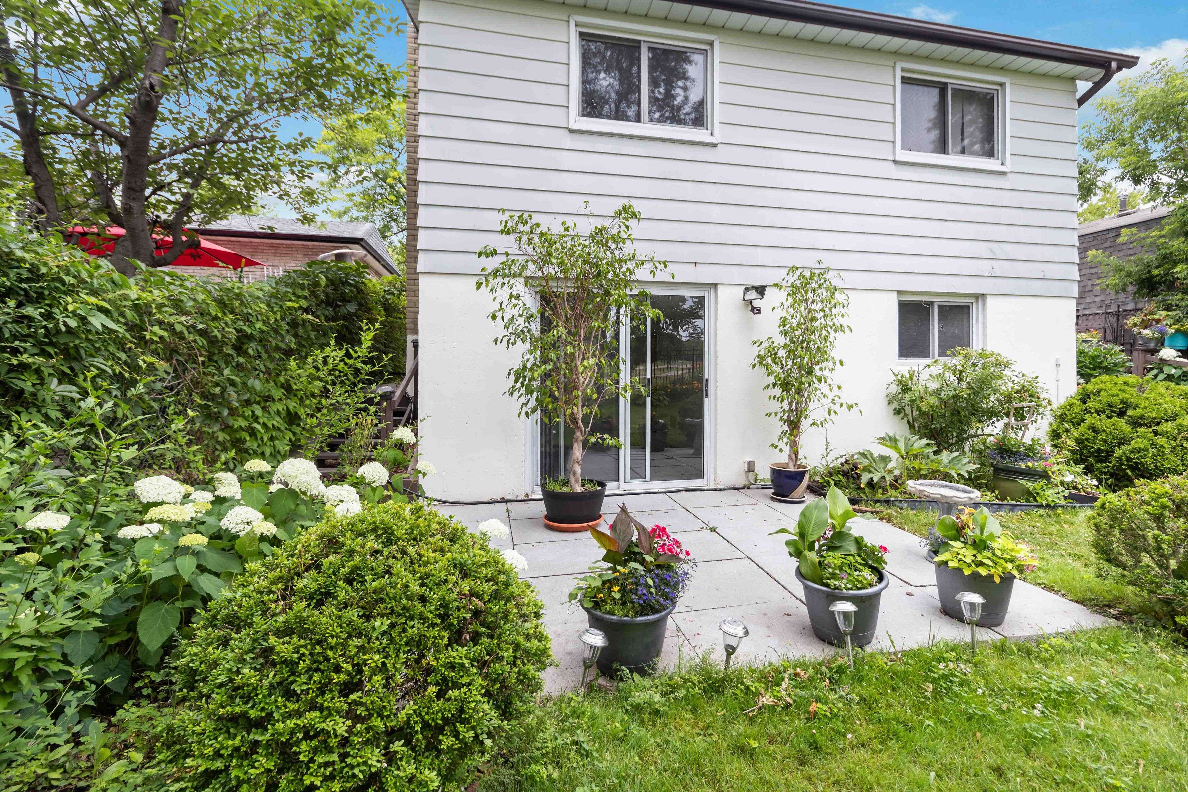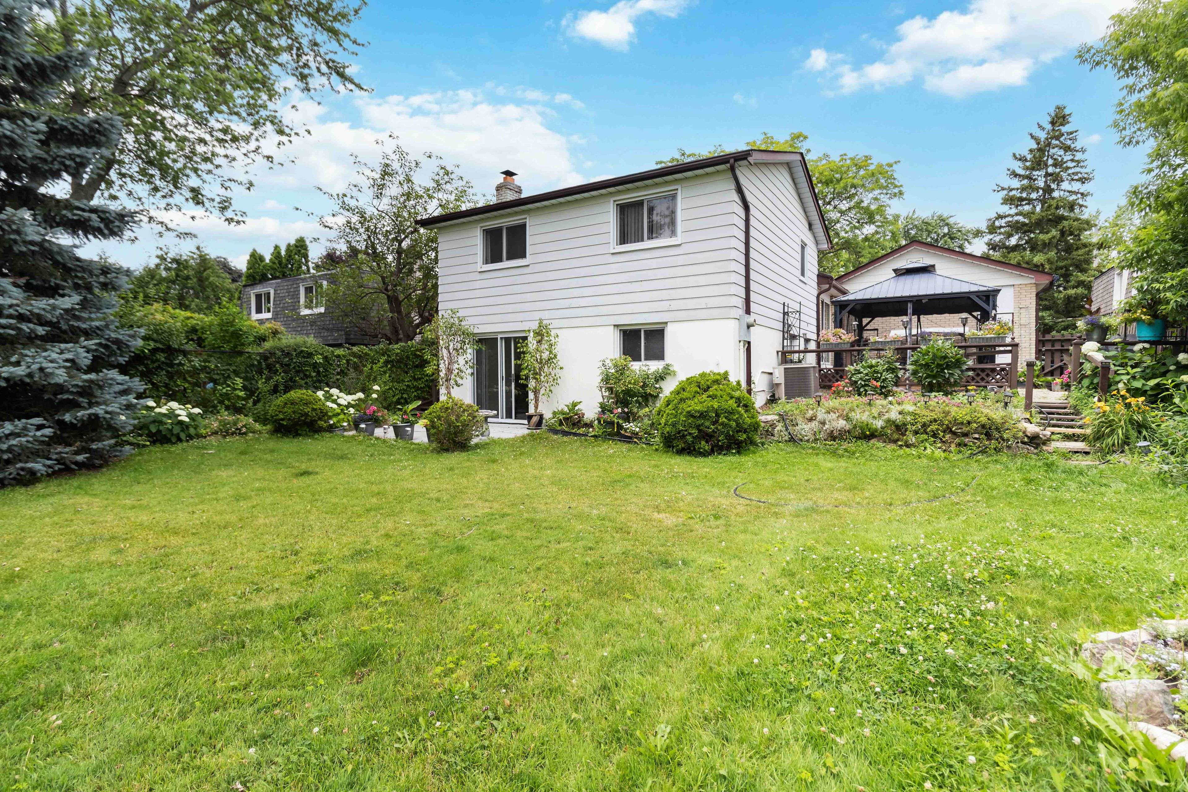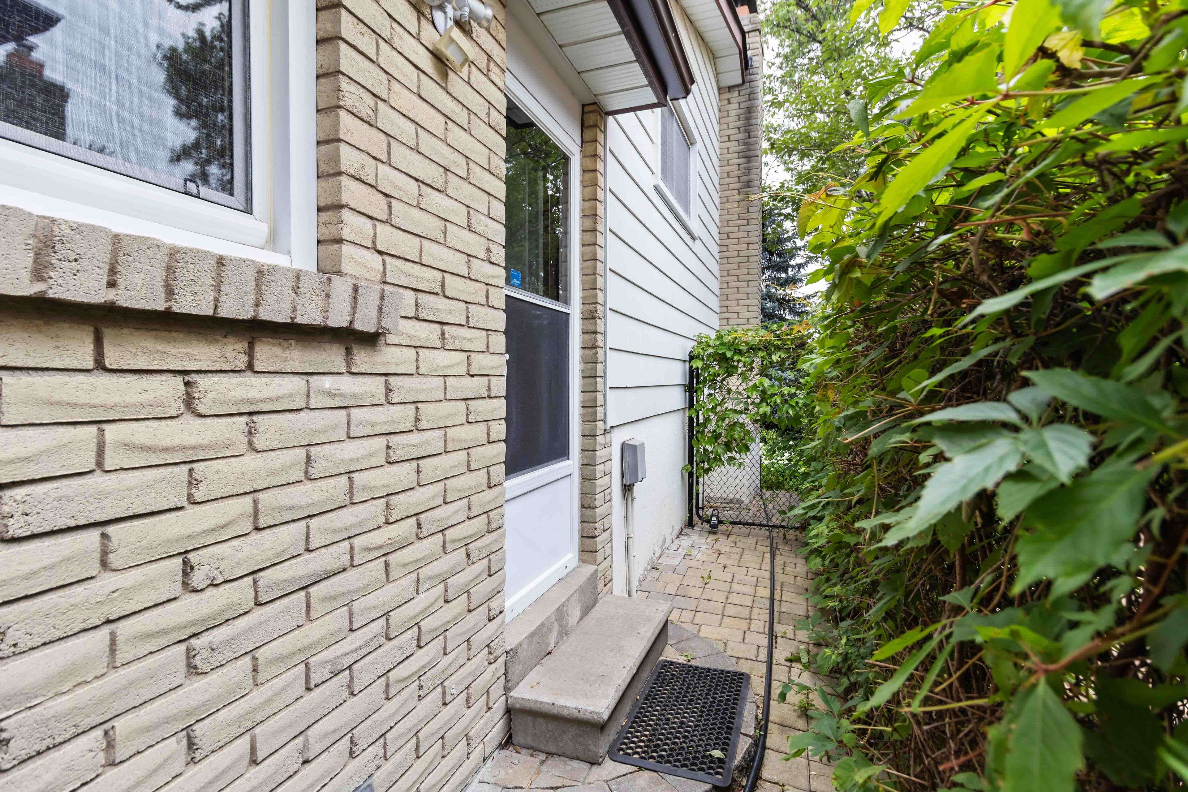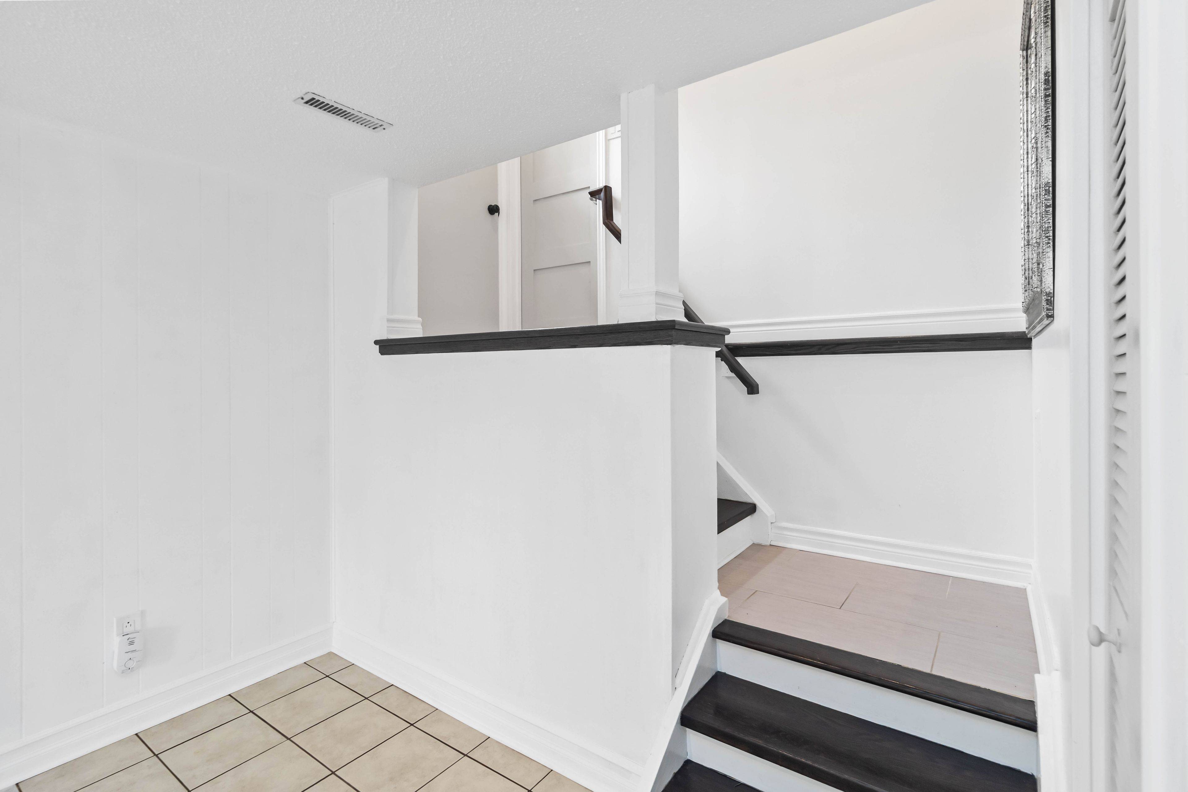REQUEST A TOUR If you would like to see this home without being there in person, select the "Virtual Tour" option and your agent will contact you to discuss available opportunities.
In-PersonVirtual Tour
$ 2,900
New
2526 Thorn Lodge DR Mississauga, ON L5K 1K5
2 Beds
1 Bath
UPDATED:
Key Details
Property Type Single Family Home
Sub Type Lower Level
Listing Status Active
Purchase Type For Rent
Approx. Sqft 1100-1500
Subdivision Sheridan
MLS Listing ID W12281959
Style Backsplit 4
Bedrooms 2
Building Age 31-50
Property Sub-Type Lower Level
Property Description
Step into this beautifully maintained 2-bedroom unit in a charming BACKSPLIT detached home, featuring a private side entrance and a cozy living room with a walk-out to a serene backyard oasis backing directly onto the Thornlodge park with no rear neighbours! Enjoy the perfect blend of privacy and nature. Located in a family-friendly neighbourhood with everything you need just minutes away shops, schools, transit, and more. Ideal for professionals or a small family looking for comfort, convenience, and a touch of tranquility. ALL UTILITIES INCLUDED: HYDRO, HEAT, WATER. INTERNET INCLUDED.
Location
Province ON
County Peel
Community Sheridan
Area Peel
Rooms
Family Room No
Basement Separate Entrance
Kitchen 1
Interior
Interior Features Carpet Free
Cooling Central Air
Fireplace Yes
Heat Source Gas
Exterior
Pool None
Roof Type Asphalt Shingle
Lot Frontage 50.0
Lot Depth 120.0
Total Parking Spaces 1
Building
Foundation Brick
Listed by HOUSESIGMA INC.





