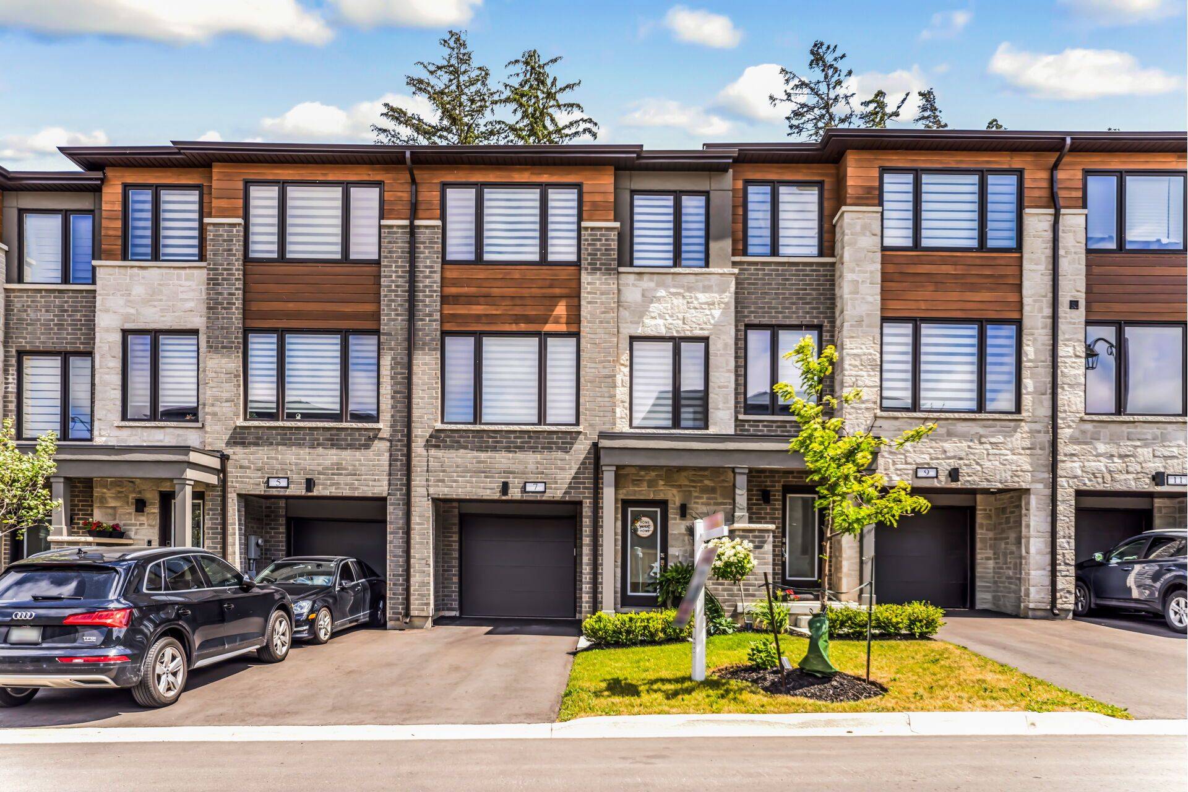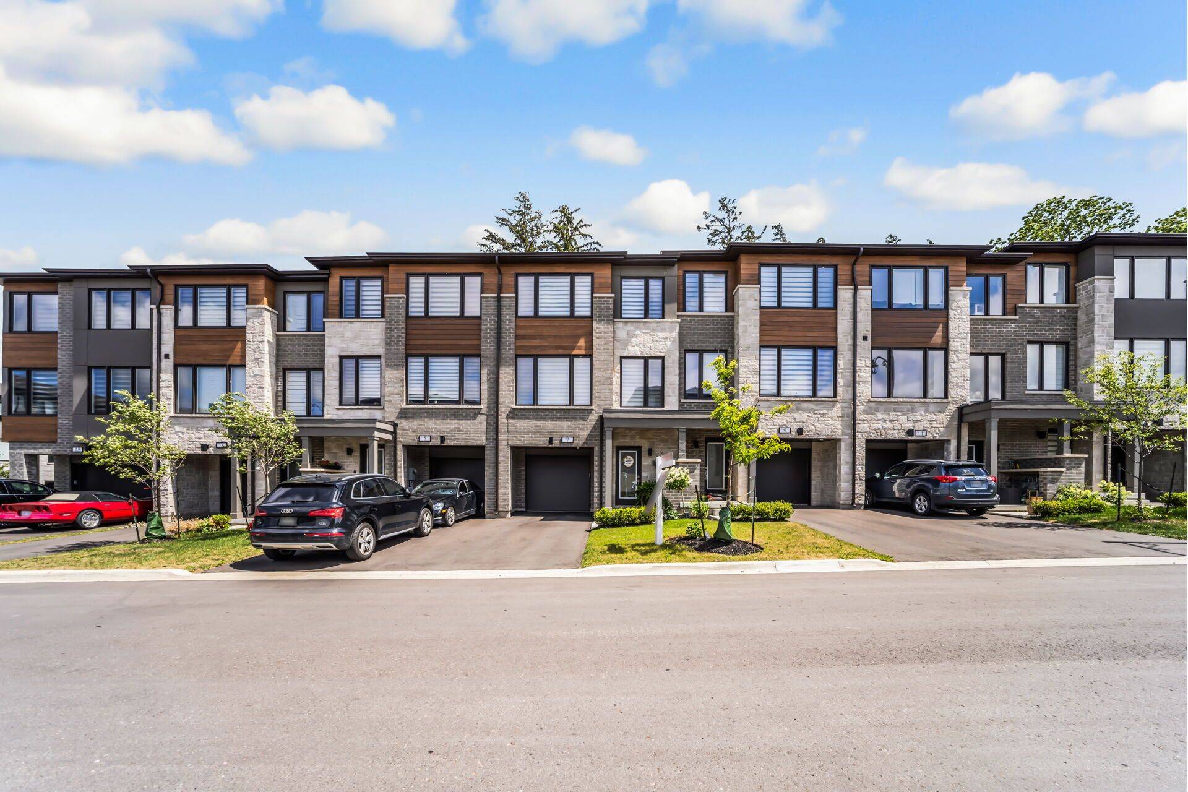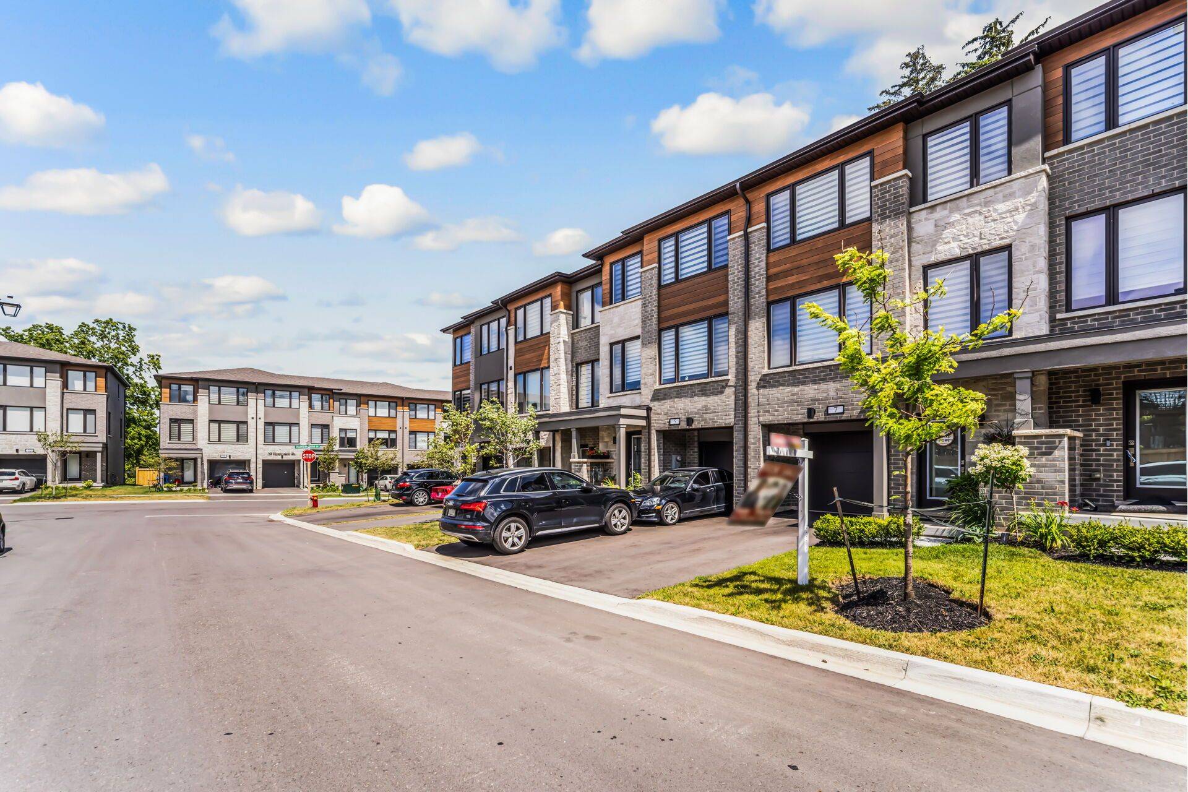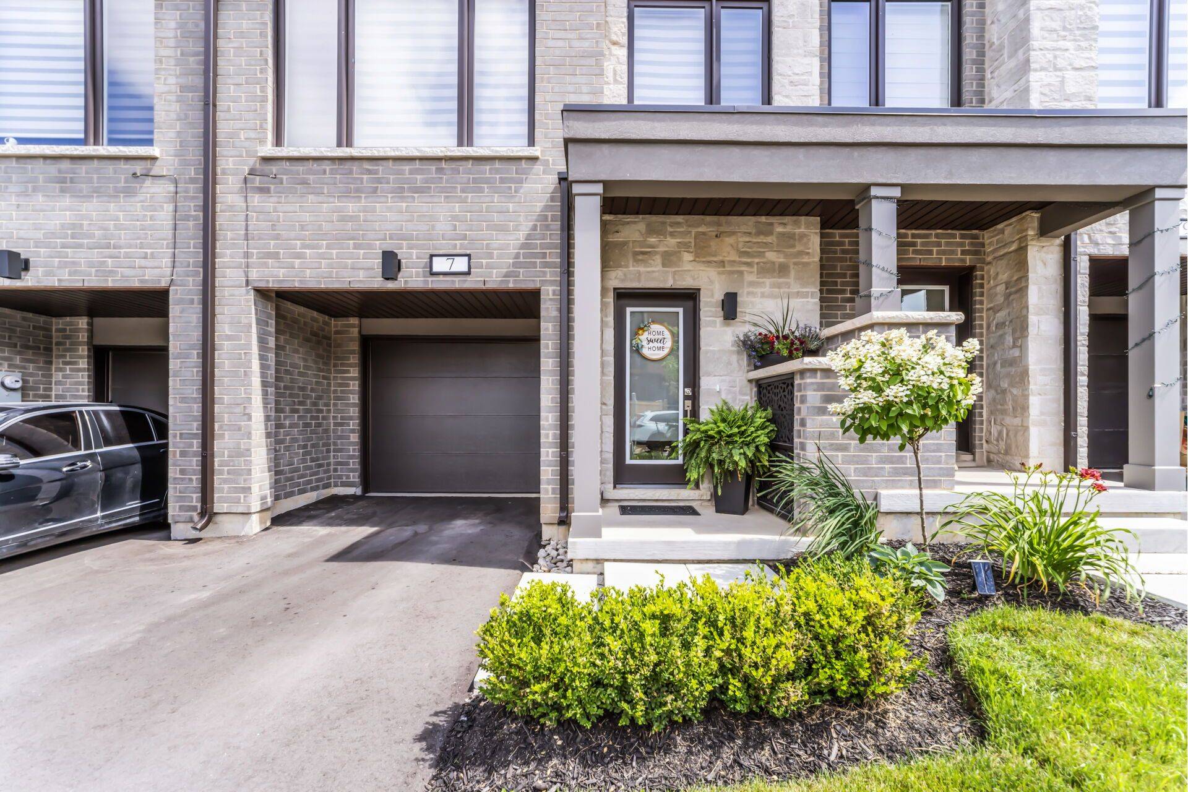7 Briar CT Halton Hills, ON L7G 0P5
3 Beds
4 Baths
UPDATED:
Key Details
Property Type Townhouse
Sub Type Att/Row/Townhouse
Listing Status Active
Purchase Type For Sale
Approx. Sqft 2000-2500
Subdivision Georgetown
MLS Listing ID W12293798
Style 3-Storey
Bedrooms 3
Building Age 0-5
Annual Tax Amount $4,110
Tax Year 2024
Property Sub-Type Att/Row/Townhouse
Property Description
Location
Province ON
County Halton
Community Georgetown
Area Halton
Rooms
Family Room Yes
Basement None
Kitchen 1
Interior
Interior Features Water Heater
Cooling Central Air
Fireplace No
Heat Source Gas
Exterior
Parking Features Private
Garage Spaces 1.0
Pool None
Waterfront Description None
Roof Type Shingles
Lot Frontage 25.36
Lot Depth 83.66
Total Parking Spaces 3
Building
Unit Features Golf,Hospital
Foundation Concrete
New Construction false
Others
Virtual Tour https://hdtour.virtualhomephotography.com/cp/7-briar-crt/





