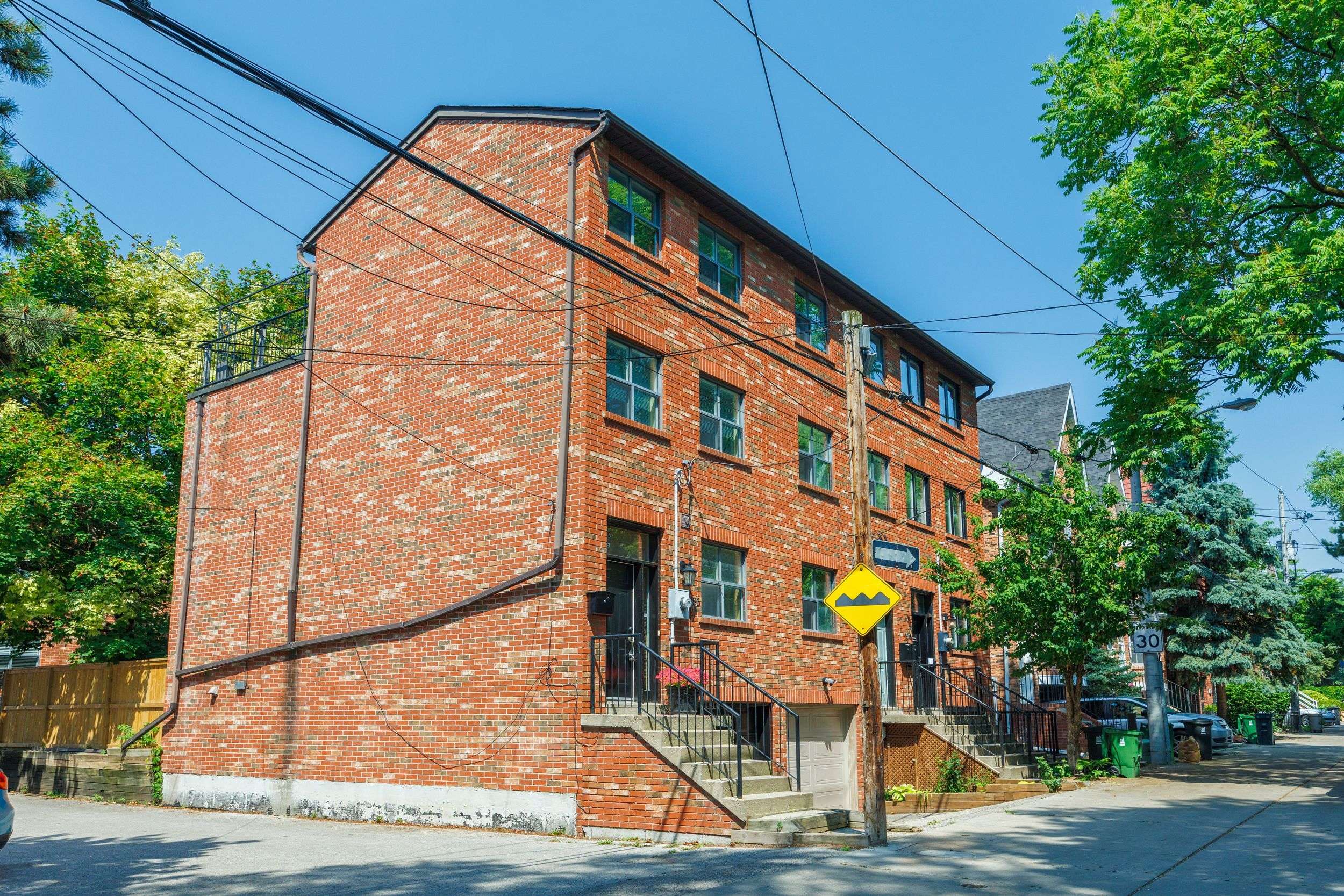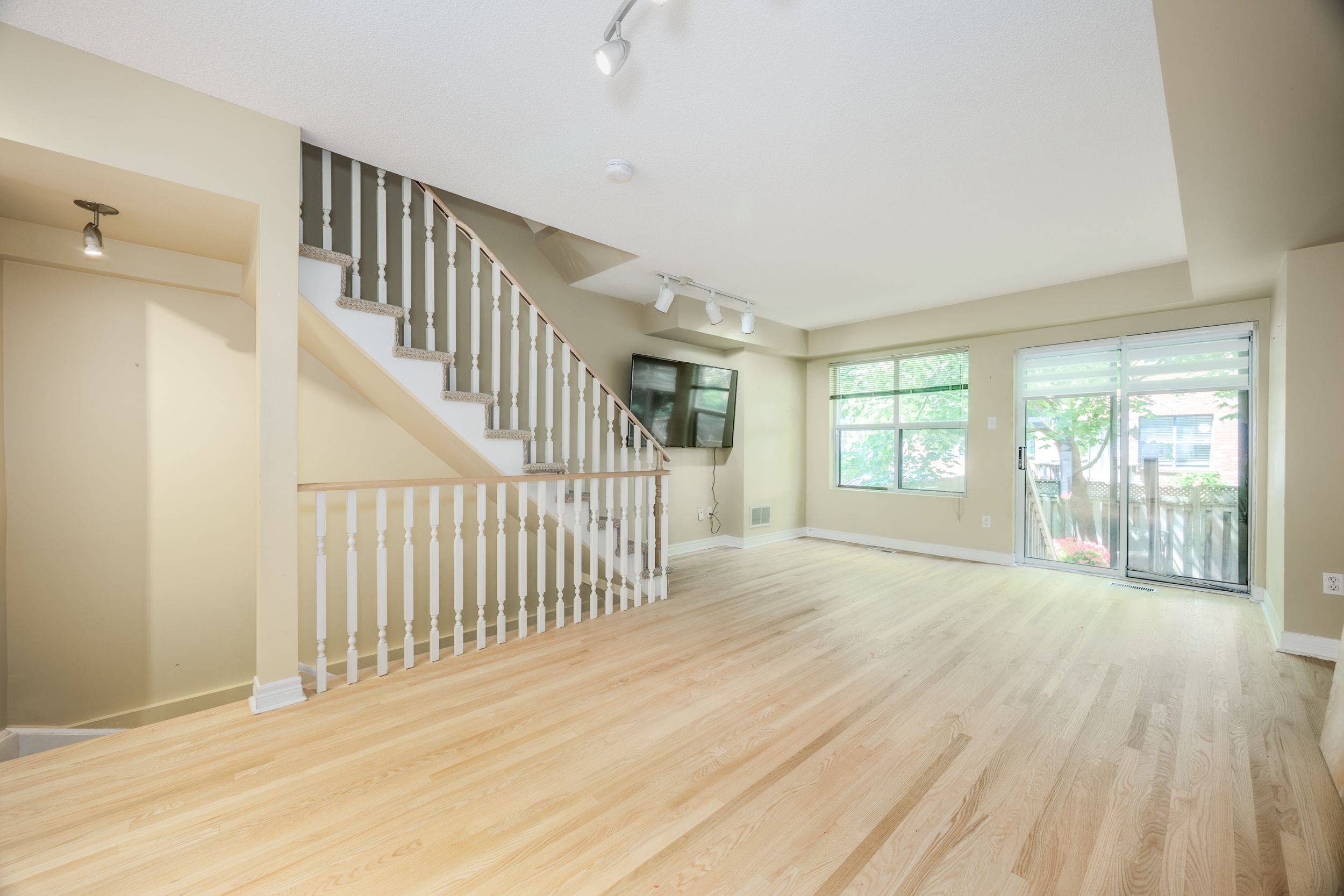186 Milan ST Toronto C08, ON M5A 3Z6
3 Beds
2 Baths
UPDATED:
Key Details
Property Type Single Family Home
Sub Type Semi-Detached
Listing Status Active
Purchase Type For Sale
Approx. Sqft 1100-1500
Subdivision Moss Park
MLS Listing ID C12293849
Style 3-Storey
Bedrooms 3
Building Age 16-30
Annual Tax Amount $5,648
Tax Year 2024
Property Sub-Type Semi-Detached
Property Description
Location
Province ON
County Toronto
Community Moss Park
Area Toronto
Rooms
Family Room No
Basement Partial Basement, Partially Finished
Kitchen 1
Interior
Interior Features Auto Garage Door Remote, Central Vacuum, Floor Drain, Water Heater
Cooling Central Air
Fireplace No
Heat Source Gas
Exterior
Exterior Feature Patio, Paved Yard, Privacy
Parking Features Private
Garage Spaces 1.0
Pool None
Roof Type Shingles
Lot Frontage 15.83
Lot Depth 66.09
Total Parking Spaces 1
Building
Unit Features Fenced Yard,Hospital,Library,Park,Public Transit,Rec./Commun.Centre
Foundation Block
Others
Virtual Tour https://www.elitepropertiestoronto.com/186-milan





