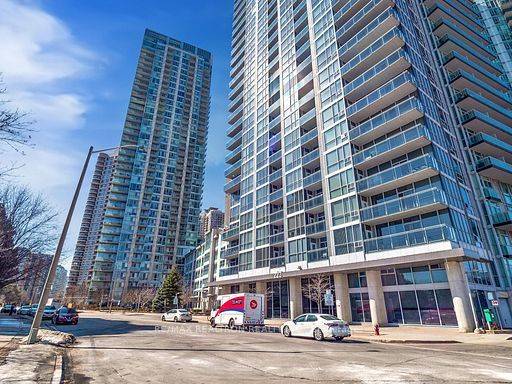$477,500
$489,900
2.5%For more information regarding the value of a property, please contact us for a free consultation.
225 Webb DR E #405 Mississauga, ON L5B 4P2
2 Beds
2 Baths
Key Details
Sold Price $477,500
Property Type Condo
Sub Type Condo Apartment
Listing Status Sold
Purchase Type For Sale
Approx. Sqft 700-799
Subdivision City Centre
MLS Listing ID W12160735
Sold Date 07/14/25
Style Apartment
Bedrooms 2
HOA Fees $697
Building Age 16-30
Annual Tax Amount $2,650
Tax Year 2024
Property Sub-Type Condo Apartment
Property Description
Welcome to this beautifully renovated 1 bedroom plus den unit at 225 Webb Drive, Mississauga! This stunning suite features upgrades throughout, including a sleek kitchen, updated flooring, and stylish bathrooms. The den offers additional versatile space, ideal for a home office or extra storage. With two convenient parking spots and a locker unit, you'll never have to worry about parking or storage again. Located in a prime Mississauga location, close to all amenities, transit, and major highways, this unit offers both comfort and convenience. Don't miss out on this incredible opportunity - book your showing today. Property Features: Bedrooms: 1+ Den Bathrooms: 2 (including 1 ensuite) Newly Renovated with modern finishes throughout Kitchen: updated with stainless steel appliances, sleek countertops, and plenty of cabinetry Den: Versatile space ideal for a home office or extra storage Parking: 2 designated parking spots Living Area: Spacious and bright, perfect for entertaining Flooring: New, high-quality flooring throughout Location: Close to shopping, dining, public transit, and major highways Building Amenities: Party room, gym, pool, yoga/dance room, outdoor BBQ area
Location
Province ON
County Peel
Community City Centre
Area Peel
Zoning UNIT 5, LEVEL 5, PEEL STANDARD CONDOMINI
Rooms
Family Room No
Basement None
Kitchen 1
Separate Den/Office 1
Interior
Interior Features Carpet Free
Cooling Central Air
Laundry Laundry Closet
Exterior
Parking Features Underground
Garage Spaces 2.0
Amenities Available Concierge
View City
Exposure East
Total Parking Spaces 2
Balcony Open
Building
Foundation Concrete
Locker Owned
Others
Senior Community Yes
Security Features Concierge/Security,Security System
Pets Allowed Restricted
Read Less
Want to know what your home might be worth? Contact us for a FREE valuation!

Our team is ready to help you sell your home for the highest possible price ASAP





