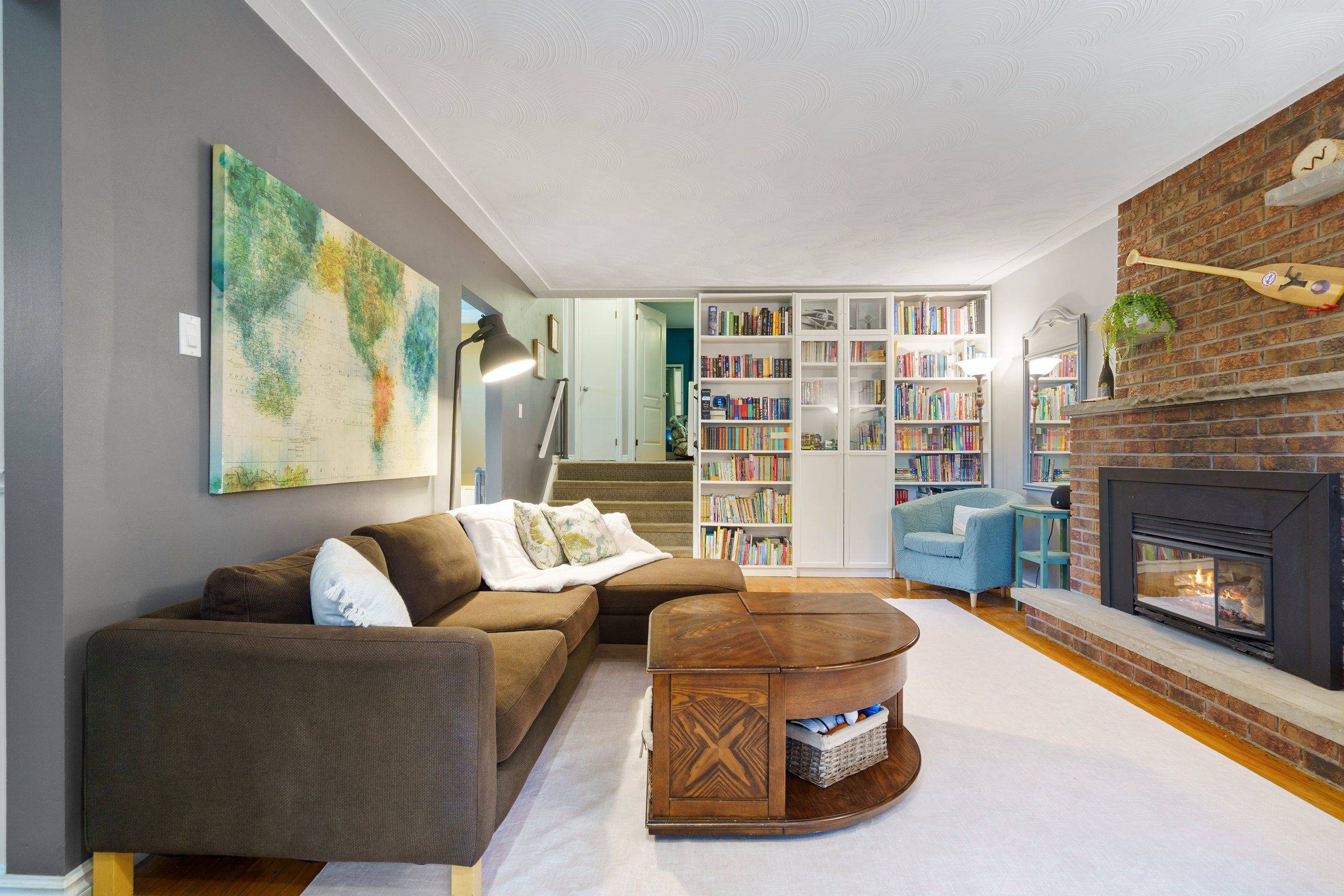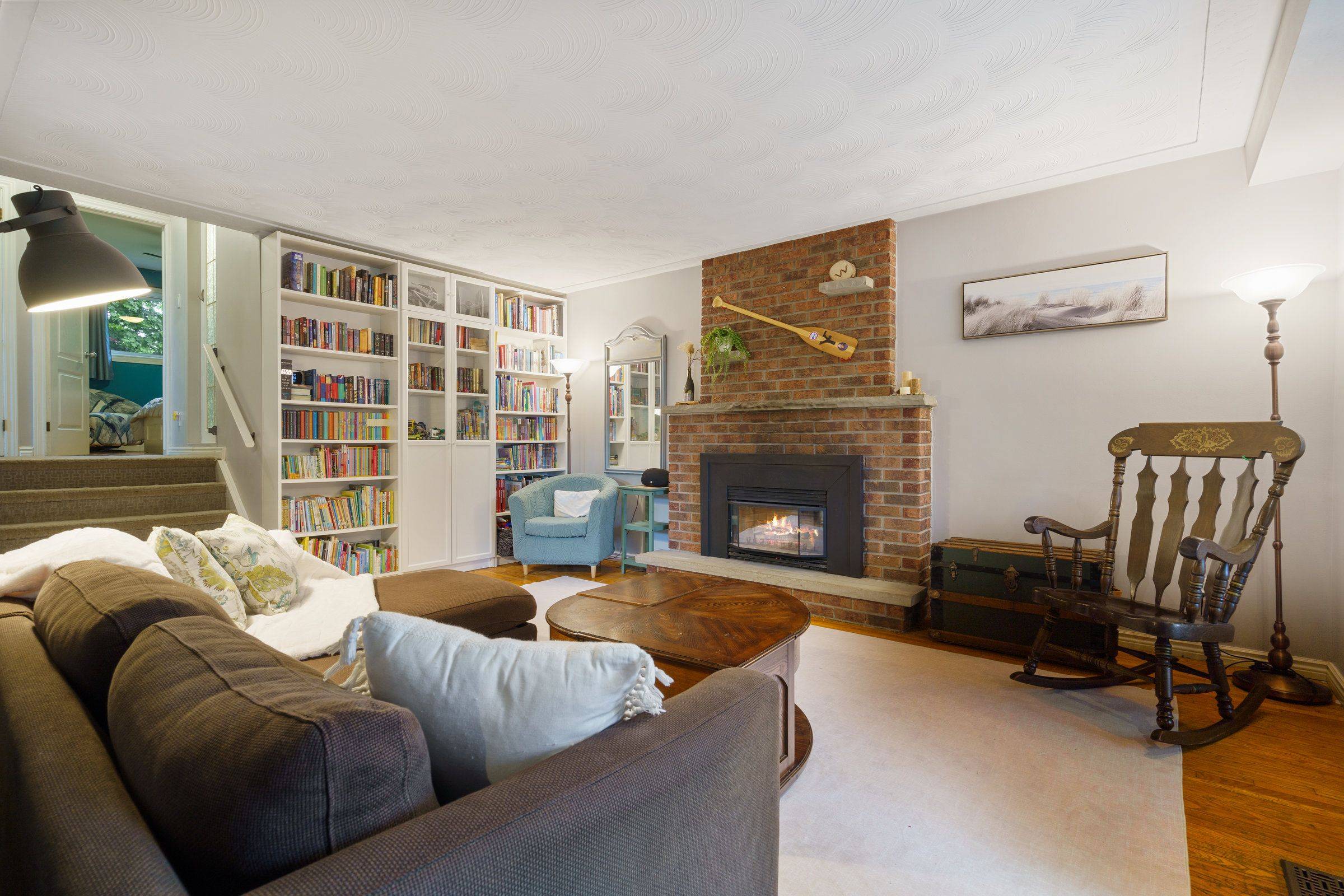$830,000
$849,900
2.3%For more information regarding the value of a property, please contact us for a free consultation.
82 Skyline DR Hamilton, ON L9H 3C6
3 Beds
2 Baths
Key Details
Sold Price $830,000
Property Type Single Family Home
Sub Type Detached
Listing Status Sold
Purchase Type For Sale
Approx. Sqft 1100-1500
Subdivision Dundas
MLS Listing ID X12235708
Sold Date 07/18/25
Style Backsplit 3
Bedrooms 3
Building Age 51-99
Annual Tax Amount $5,480
Tax Year 2024
Property Sub-Type Detached
Property Description
Welcome to 82 Skyline Drive! This lovingly maintained 3-bedroom, 2-bathroom backsplit is nestled in the heart of family-friendly Pleasant Valley, Dundas just steps from scenic conservation trails and lush parks. The main floor features a bright living room with built-in bookshelves, a cozy gas fireplace, and original hardwood floors. The eat-in kitchen offers double wall ovens, a gas cooktop, a functional island with breakfast bar seating, and an abundance of cabinetry. There's also a dedicated dining space with a walkout to a charming front yard deck. Upstairs, you'll find two bright bedrooms each with double closets for ample storage. The primary bedroom includes a private 3-piece ensuite, while a second beautifully updated bathroom showcases heated floors, a clawfoot tub, and a pedestal sink, along with the added convenience of an upper-level laundry closet. The lower level offers even more space with a third bedroom, a workshop, a large crawl space for storage, and a spacious family room with a rare walkout to a beautifully landscaped sunken garden patio. This picture-perfect family home truly has it all and wont last long!
Location
Province ON
County Hamilton
Community Dundas
Area Hamilton
Zoning R2
Rooms
Family Room No
Basement Full, Finished with Walk-Out
Kitchen 1
Separate Den/Office 1
Interior
Interior Features None
Cooling Central Air
Fireplaces Number 1
Fireplaces Type Living Room, Natural Gas
Exterior
Exterior Feature Landscaped, Patio, Year Round Living
Parking Features Private
Pool None
View Clear, Garden
Roof Type Asphalt Shingle
Lot Frontage 50.0
Lot Depth 100.0
Total Parking Spaces 2
Building
Foundation Concrete Block
Others
Senior Community No
Security Features Smoke Detector
Read Less
Want to know what your home might be worth? Contact us for a FREE valuation!

Our team is ready to help you sell your home for the highest possible price ASAP





