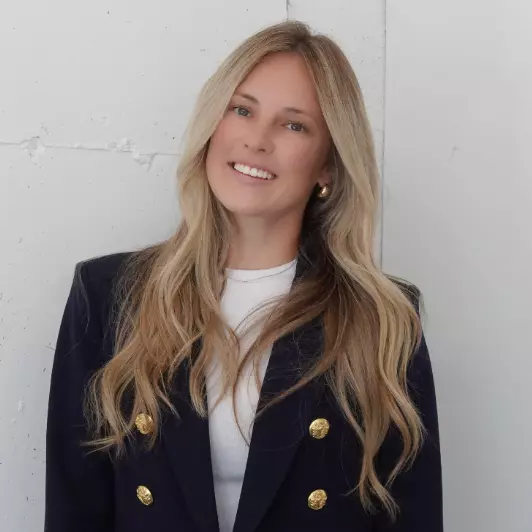$1,075,000
$1,149,900
6.5%For more information regarding the value of a property, please contact us for a free consultation.
2070 8TH LINE RD Greely - Metcalfe - Osgoode - Vernon And Area, ON K0A 2P0
5 Beds
4 Baths
2 Acres Lot
Key Details
Sold Price $1,075,000
Property Type Single Family Home
Sub Type Detached
Listing Status Sold
Purchase Type For Sale
Approx. Sqft 2000-2500
Subdivision 1605 - Osgoode Twp North Of Reg Rd 6
MLS Listing ID X12167531
Sold Date 08/19/25
Style Bungalow
Bedrooms 5
Annual Tax Amount $5,424
Tax Year 2024
Lot Size 2.000 Acres
Property Sub-Type Detached
Property Description
This stunning 5-bed, 4-bath bungalow offers the perfect blend of modern luxury and functional design. The main floor boasts an open-concept layout with spacious rooms and 9-ft ceilings. The living room features a cozy propane fireplace and flows seamlessly into the dining area and an upgraded kitchen, complete with painted maple cabinetry, a large island, cooktop, quartz counters, and an oversize walk-in pantry. The primary bedroom offers a peaceful retreat with a luxurious ensuite and walk-in closet, while two additional bedrooms and a full bath are located on the opposite side of the home for added privacy. Downstairs, the finished basement provides a versatile recreation room with large windows, flooding the space with natural light, a wood-burning fireplace and walkout access to the backyard. With 2 additional bedrooms and a full bathroom, perfect for guests or extended family. Outside the newly paved driveway leads to a heated attached garage and entertainers' dream backyard with a multi-level cedar deck and pool make this home a must-see!
Location
Province ON
County Ottawa
Community 1605 - Osgoode Twp North Of Reg Rd 6
Area Ottawa
Zoning Residential RU
Rooms
Family Room No
Basement Full, Finished
Kitchen 1
Separate Den/Office 2
Interior
Interior Features Water Heater Owned, Other
Cooling Central Air
Fireplaces Number 2
Fireplaces Type Other, Wood
Exterior
Exterior Feature Deck
Parking Features Inside Entry
Garage Spaces 2.0
Pool Above Ground
View Trees/Woods
Roof Type Asphalt Shingle
Lot Frontage 196.85
Lot Depth 442.91
Total Parking Spaces 10
Building
Building Age 16-30
Foundation Concrete
Others
Senior Community Yes
Read Less
Want to know what your home might be worth? Contact us for a FREE valuation!

Our team is ready to help you sell your home for the highest possible price ASAP






