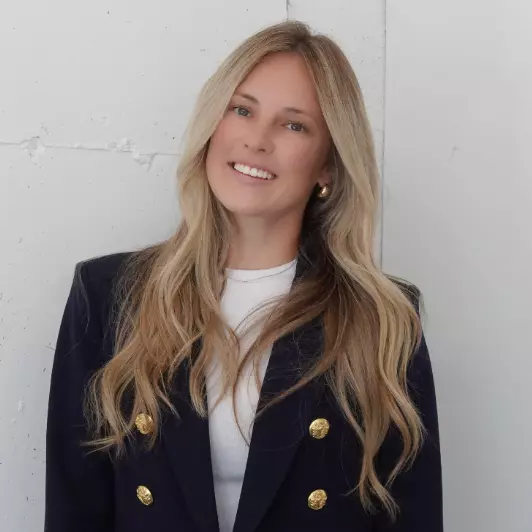$1,130,000
$1,198,000
5.7%For more information regarding the value of a property, please contact us for a free consultation.
10 Hargrave LN #7 Toronto C12, ON M4N 0A4
4 Beds
3 Baths
Key Details
Sold Price $1,130,000
Property Type Condo
Sub Type Condo Townhouse
Listing Status Sold
Purchase Type For Sale
Approx. Sqft 1200-1399
Subdivision Bridle Path-Sunnybrook-York Mills
MLS Listing ID C12268167
Sold Date 09/04/25
Style 3-Storey
Bedrooms 4
HOA Fees $453
Annual Tax Amount $6,001
Tax Year 2024
Property Sub-Type Condo Townhouse
Property Description
**Over 1,800 Sq.Ft Of Living Space Available** Come Live Within The Prestigious Neighbourhood Of Lawrence Park At The Canterbury Lawrence Park Townhomes By Tribute. Sun-Soaked South Facing Unit With Unobstructed Views To The Stratford Park With Rooftop Terrace & Gas Line Hook-Up For Your Summer BBQ Days. Massive Usable Living Space Consisting Of **1,343 Sq.ft + 289 Sq.ft Basement + 252 Sq.ft Rooftop Terrace** 9Ft Ceiling And Freshly Painted Throughout. Amazing Custom Kitchen W/ Granite Countertops, Stainless Steel Appliances. Sound-Insulated Windows Block Out Outside Noises For Extra Privacy. Steps From Sunnybrook Hospital, Close To Top Schools Such As Toronto French School, Blythwood Jr. Public School, Crescent Private School, And York University Glendon Campus. Direct Access To Underground Parking Space. Short Drive To DVP, And Short Transit To Shops, Yonge/Eglinton Transit.
Location
Province ON
County Toronto
Community Bridle Path-Sunnybrook-York Mills
Area Toronto
Rooms
Family Room No
Basement Finished
Kitchen 1
Separate Den/Office 1
Interior
Interior Features Other
Cooling Central Air
Laundry Ensuite
Exterior
Garage Spaces 1.0
Exposure South
Total Parking Spaces 1
Balcony Terrace
Building
Locker None
Others
Senior Community Yes
Pets Allowed Restricted
Read Less
Want to know what your home might be worth? Contact us for a FREE valuation!

Our team is ready to help you sell your home for the highest possible price ASAP





