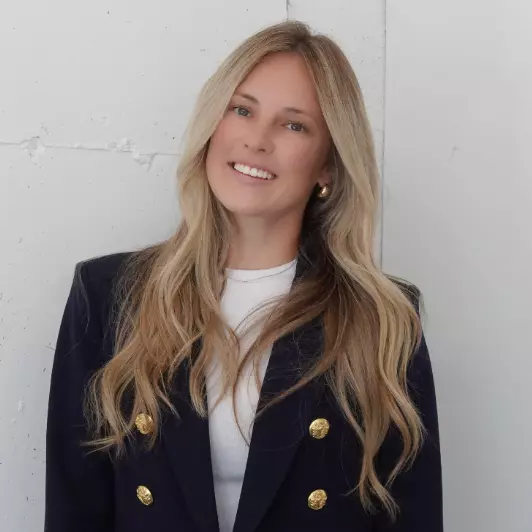$740,000
$734,900
0.7%For more information regarding the value of a property, please contact us for a free consultation.
37 Marsellus DR Barrie, ON L4N 8S6
4 Beds
2 Baths
Key Details
Sold Price $740,000
Property Type Single Family Home
Sub Type Detached
Listing Status Sold
Purchase Type For Sale
Approx. Sqft 1100-1500
Subdivision Holly
MLS Listing ID S12369138
Sold Date 09/09/25
Style Bungalow-Raised
Bedrooms 4
Annual Tax Amount $5,421
Tax Year 2025
Property Sub-Type Detached
Property Description
Boasting a prime location, near schools, parks, Ardagh Bluffs and a community centre, this family-friendly home is a great pick! A spacious foyer with double closet also provides entry to the oversized double garage with access to back yard. Offering 3+1 bdrms, 2 full baths and a fully finished basement, there's space for the whole family. This sunfilled home is carpet free with hardwood and ceramic floors throughout. Spacious kitchen with ample cupboard and counter space overlooks the breakfast area with patio doors leading to the deck and patio in the fenced back yard. Generous bedrooms including primary with walk in closet and semi ensuite. Big, bright family room, bedroom and 3 pce bath in the lower level plus storage room complete with built in ladder access to upper loft storage. Well maintained including new windows in '21-'24, newer front door, newer furnace & a/c, newer insulated garage doors and shingles within last 10 yrs. Make memories here!
Location
Province ON
County Simcoe
Community Holly
Area Simcoe
Zoning R2
Rooms
Family Room Yes
Basement Full, Finished
Kitchen 1
Separate Den/Office 1
Interior
Interior Features Auto Garage Door Remote, Carpet Free, Central Vacuum, Water Heater Owned
Cooling Central Air
Exterior
Exterior Feature Deck, Landscaped
Parking Features Private Double
Garage Spaces 2.0
Pool None
Roof Type Asphalt Shingle
Lot Frontage 51.87
Lot Depth 114.82
Total Parking Spaces 4
Building
Foundation Poured Concrete
Others
Senior Community Yes
Read Less
Want to know what your home might be worth? Contact us for a FREE valuation!

Our team is ready to help you sell your home for the highest possible price ASAP






