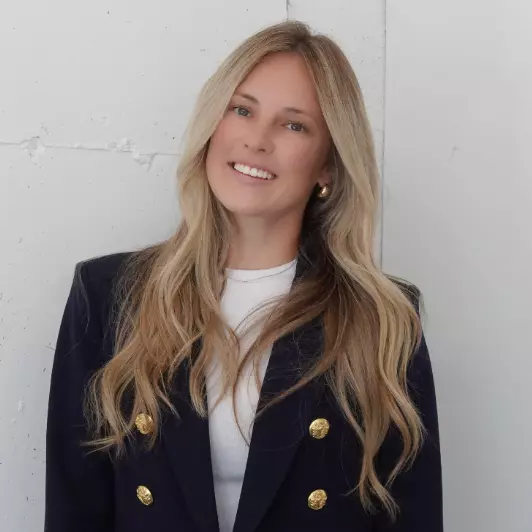$470,000
$510,000
7.8%For more information regarding the value of a property, please contact us for a free consultation.
211 Victoria ST S Brockton, ON N0G 2V0
5 Beds
3 Baths
Key Details
Sold Price $470,000
Property Type Single Family Home
Sub Type Detached
Listing Status Sold
Purchase Type For Sale
Approx. Sqft 2000-2500
Subdivision Brockton
MLS Listing ID X12283656
Sold Date 09/20/25
Style 2-Storey
Bedrooms 5
Annual Tax Amount $4,706
Tax Year 2025
Property Sub-Type Detached
Property Description
This impressive red brick home sits on a generous lot and offers nearly 3,000 sq ft of space across two finished stories, including a full, undeveloped basement with potential for future expansion. The main floor is thoughtfully laid out with a spacious family room, formal living and dining room and a bright, functional kitchen. You'll also find a versatile additional room - perfect as a main floor bedroom, home office or den. Upstairs, four generously sized bedrooms all include closets, with the primary suite featuring its own 3-piece bathroom. The lower level is ready to be transformed into a rec room, gym, or additional living space to suit your needs. Step outside and enjoy your own private oasis: an inground pool, expansive deck with gazebo, fire pit area and a handy storage shed make this backyard ideal for summer entertaining. Windows were updated in 2019 and there is a Generach Generator that automatically switches on when the power goes out. Centrally located within walking distance of parks, schools, and downtown amenities, this home - built by Dr. O'Toole - combines classic charm with everyday convenience.
Location
Province ON
County Bruce
Community Brockton
Area Bruce
Zoning R1
Rooms
Family Room Yes
Basement Development Potential, Unfinished
Kitchen 1
Interior
Interior Features Generator - Full, Water Heater Owned, Water Meter, Water Softener
Cooling None
Fireplaces Number 2
Fireplaces Type Family Room, Living Room, Natural Gas, Wood
Exterior
Exterior Feature Landscaped, Year Round Living, Deck, Hot Tub, Patio, Privacy
Parking Features Private Double
Pool Inground
Roof Type Asphalt Shingle
Lot Frontage 99.1
Lot Depth 132.13
Total Parking Spaces 6
Building
Foundation Block
Others
Senior Community No
Security Features Carbon Monoxide Detectors,Smoke Detector
Read Less
Want to know what your home might be worth? Contact us for a FREE valuation!

Our team is ready to help you sell your home for the highest possible price ASAP






