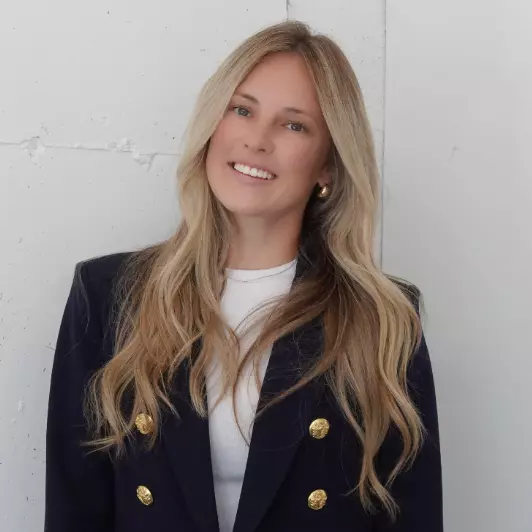$729,900
$729,900
For more information regarding the value of a property, please contact us for a free consultation.
10008 Jenna RD Lambton Shores, ON N0M 1T0
3 Beds
3 Baths
0.5 Acres Lot
Key Details
Sold Price $729,900
Property Type Single Family Home
Sub Type Detached
Listing Status Sold
Purchase Type For Sale
Approx. Sqft 1100-1500
Subdivision Grand Bend
MLS Listing ID X12403421
Sold Date 11/07/25
Style Bungalow
Bedrooms 3
Annual Tax Amount $3,823
Tax Year 2024
Lot Size 0.500 Acres
Property Sub-Type Detached
Property Description
Cozy 3 bedroom bungalow nestled in the Woods on 0.8 acres of complete privacy. Surrounded by nature with two wooden decks, flagstone walkways, fountains and ponds. Detached 2 car garage, large shed and an amazing glass garden house with cedar floors. Kitchen includes a quartz countertop with bar seating, two-tone cabinets and stainless appliances. Dining room with window seating overlooks the beautiful backyard. Living room boasts lots of windows, cathedral ceiling and gas fireplace with floor to ceiling stone. Primary bedroom with window seating, his/her closets and a 4 piece ensuite. Second bedroom, laundry closet and a 3 piece hall bath complete this level. Downstairs you'll find a family room, third bedroom, 3 piece bathroom and craft room with murphy bed. Forced air gas furnace and central air. Close to the Pinery Provincial Park and all the amenities Grand Bend has to offer. Located 45 minutes from London and Sarnia. Only minutes to the stunning beach and sunsets along beautiful Lake Huron.
Location
Province ON
County Lambton
Community Grand Bend
Area Lambton
Rooms
Family Room No
Basement Full, Finished
Kitchen 1
Separate Den/Office 1
Interior
Interior Features Auto Garage Door Remote, Floor Drain, Primary Bedroom - Main Floor, Solar Tube, Sump Pump
Cooling Central Air
Fireplaces Number 1
Fireplaces Type Living Room, Natural Gas
Exterior
Exterior Feature Deck, Privacy, Private Pond, Year Round Living
Parking Features Private Double
Garage Spaces 2.0
Pool None
Roof Type Shingles
Lot Frontage 132.0
Lot Depth 262.0
Total Parking Spaces 6
Building
Foundation Poured Concrete
Others
Senior Community Yes
Security Features Carbon Monoxide Detectors,Smoke Detector
ParcelsYN No
Read Less
Want to know what your home might be worth? Contact us for a FREE valuation!

Our team is ready to help you sell your home for the highest possible price ASAP






