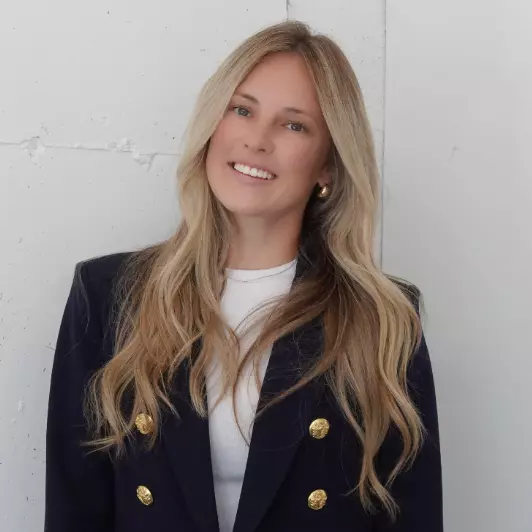$770,000
$819,900
6.1%For more information regarding the value of a property, please contact us for a free consultation.
80 Wantanopa CRES Toronto E09, ON M1H 2B4
3 Beds
2 Baths
Key Details
Sold Price $770,000
Property Type Single Family Home
Sub Type Detached
Listing Status Sold
Purchase Type For Sale
Approx. Sqft 700-1100
Subdivision Woburn
MLS Listing ID E12476289
Sold Date 11/01/25
Style Sidesplit
Bedrooms 3
Annual Tax Amount $3,883
Tax Year 2025
Property Sub-Type Detached
Property Description
Looking for a home you can move right into, personalize, or reimagine entirely? This detached 3-bedroom, 2-bath side-split sits in the heart of Ben Jungle, a mid-century pocket of Woburn known for its character homes, generous lots, and strong sense of community. Inside, high ceilings and large windows fill the home with natural light, creating a bright and airy feel. The thoughtful floor plan offers functional living space, plenty of storage, and room to grow. Recent upgrades include a new furnace for comfort, efficiency, and peace of mind for years to come. Whether you're a first-time buyer, a growing family, or an investor, this property offers a solid opportunity in a well-established neighbourhood with long-term potential. Step outside and you're close to transit, highways, Cedarbrae Mall, Scarborough Town Centre, Cedar Brook Park, and countless local amenities. Whether you're starting out, upsizing, or planning your next renovation, this home delivers the space, location, and flexibility you've been looking for. A timeless mid-century classic ready for its next chapter. *Some photos have been virtually staged*
Location
Province ON
County Toronto
Community Woburn
Area Toronto
Rooms
Family Room No
Basement Partially Finished
Kitchen 1
Interior
Interior Features Carpet Free
Cooling Central Air
Exterior
Parking Features Private
Pool None
Roof Type Asphalt Shingle
Lot Frontage 51.79
Lot Depth 134.58
Total Parking Spaces 2
Building
Foundation Block
Others
Senior Community No
ParcelsYN No
Read Less
Want to know what your home might be worth? Contact us for a FREE valuation!

Our team is ready to help you sell your home for the highest possible price ASAP






